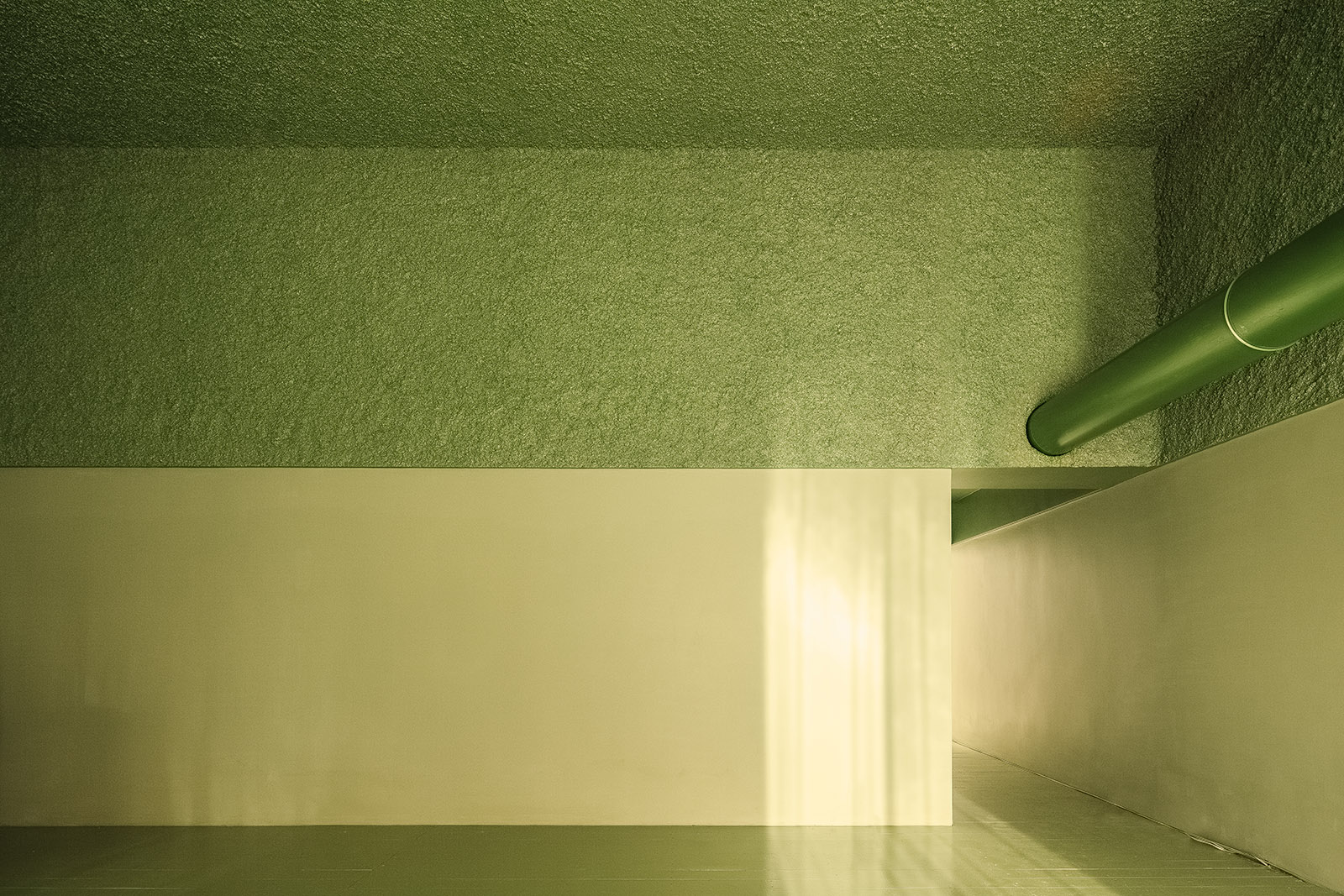Data
- Time: Design (Feb – Mar 2014); Construction (Mar – Apr 2014); Photography (Apr 2014); Text drafting (Nov 2014 – Feb 2015)
- Place: Mondrian Suite, Via dei Piceni, 41, Rome, Italy
- Area: 40 m² (single storey)
- Typology: Art gallery
Mondrian Suite, Via dei Piceni 41, San Lorenzo, Rome,
The Crepuscular Green is an interior reform project for an art gallery in San Lorenzo, Rome. Inspired by Richard Wagner, the design employs colours and textures to evoke a greenish dawn, transforming the space into a green-gold grotto with a rustic vault, rounded altar, arch bridge with mirror, suspended slab, and two black flutes
Antonino Cardillo
He must pronounce a curse on love, he must renounce all joys of love, before he masters the magic, a ring to forge from the gold.
— Richard Wagner, Das Rheingold (1869)
Crepuscular Green is an interior refurbishment of an art gallery. The use of colour and texture is inspired by the opening scene of Richard Wagner’s Das Rheingold, which describes a greenish dawn as seen from the depths of the river.
This work was made on a low budget with one builder. The poverty of means applied here relates to the idea of architecture being a faculty to transcend the ordinary. Like a green golden grotto, a rusticated vault envelopes the upper part of the room, rendering a trilithon schema on the backdrop.
Ahead, a rounded altar features a mirror arched bridge and a suspended slab above. On either side, two black flutes emit diffused lighting. Everything is painted in shades of green.
Words of the space relate to each other a cohesive narrative, which aims to unfold the imagination of the inhabitants.
Antonino Cardillo





2014
Klaus Mondrian
Often, we contemporaryists have a too rigid and ideological view of the subject, forgetting that contemporary is, first of all, what happens now and not necessarily what happens ‘as aesthetically’. In this sense, the architect Cardillo’s proposal is akin to an artistic installation, an out-of-context piece: precisely in its contrast with the total white of the rest of the exhibition space, it emphasises the possibility and hope that non-homogeneous languages, though sometimes with similar roots, might return to converse in an intellectual dialogue that can enrich contemporaneity with ferments and new ideas.
Now, the two rooms coexist in a philosophical dialogue. The new entrance hall spiritually welcomes the audience, prepares them, and arranges them towards the exhibition environment, which has deliberately remained white, as before. And it is precisely this difference, measured by a corridor with a skylight, that creates surprise and amazement. It invites the possibility, any possibility, of encounters between not just ‘the’ contemporary but rather ‘the’ many contemporaries, whom we could and should embrace.
[email], Mondrian Suite, Rome, 1 April 2014 (en, it)
2018 – 2015
Annie Carroll
His understanding of space and balance has resulted in some of the most influential interiors of recent times.
atelierlumira.com, Sydney, 22 January 2018 (en)
Monica Khemsurov
The colors and textures in this Roman art gallery interior by Antonino Cardillo make us feel deeply weird. But we also love it.
sightunseen.com, New York, 22 April 2017 (en)
Alice Morby
Antonino Cardillo looked to the colours and textures used in the opening scene of Richard Wagner’s Das Rheingold opera.
dezeen.com, London, 17 April 2017 (en)
Antonino Cardillo
I regard my work as an inquiry into forgotten significances of the past, akin to a codex primarily based on notions of protection and eroticism. […] Consequently, these archetypes continue to inhabit our subconscious, admonishing us that there is more than the commonplace visions imposed by society.
Ed. Carol Junqueira, bamboonet.com.br, São Paulo, August 2016 (en, it, pt)
Pierre Yovanovitch
He is the most radical architect in my selection. It creates tension and a strong atmosphere. He has a sharp notion of interior design.
Bamboo, no. 61, São Paulo, August 2016, p. 33 (en, fr, it, pt)
Ana Araujo
Egyptian? Greek? Roman? It doesn’t really matter, because once these ancestral images are deposited in our unconscious they are emptied of their historical specificity.
Design Exchange, no. 12, London, August 2015, p. 109 (en)
Jeanette Kunsmann
With its rather modest 40 square metres, Cardillo has transformed the gallery into a sacred space, providing a bold contrast to the eternal White Cube.
designlines.de, BauNetz, Berlin, 24 February 2015 (de, en, it)
2025 – 2019
C.G. Jung-Institut, Zurich,
Antonino Cardillo will present the seminar ‘Depth Architecture—The Aesthetic Nature of the Psyche’ as part of the autumn 2025 Analytical Psychology Training Program at the Carl Gustav Jung Institute of Zurich.
Museo Pepoli, Trapani,
Following an introduction by anthropologist Rita Cedrini, Antonino Cardillo presents his built works in the lecture ‘An integrative journey’, part of the conference Anthropology in Architecture at the Museo Agostino Pepoli in Trapani.
DIA, Bauhaus Campus, Dessau,
After an introduction by Professor Johannes Kister, Cardillo interprets seven images of his architectural works during the lecture ‘A synchronicity of cultures and civilisations’, part of the Dessau Talks series at the Dessau Institute of Architecture, Bauhaus Campus.
2023 – 2014 (selected)