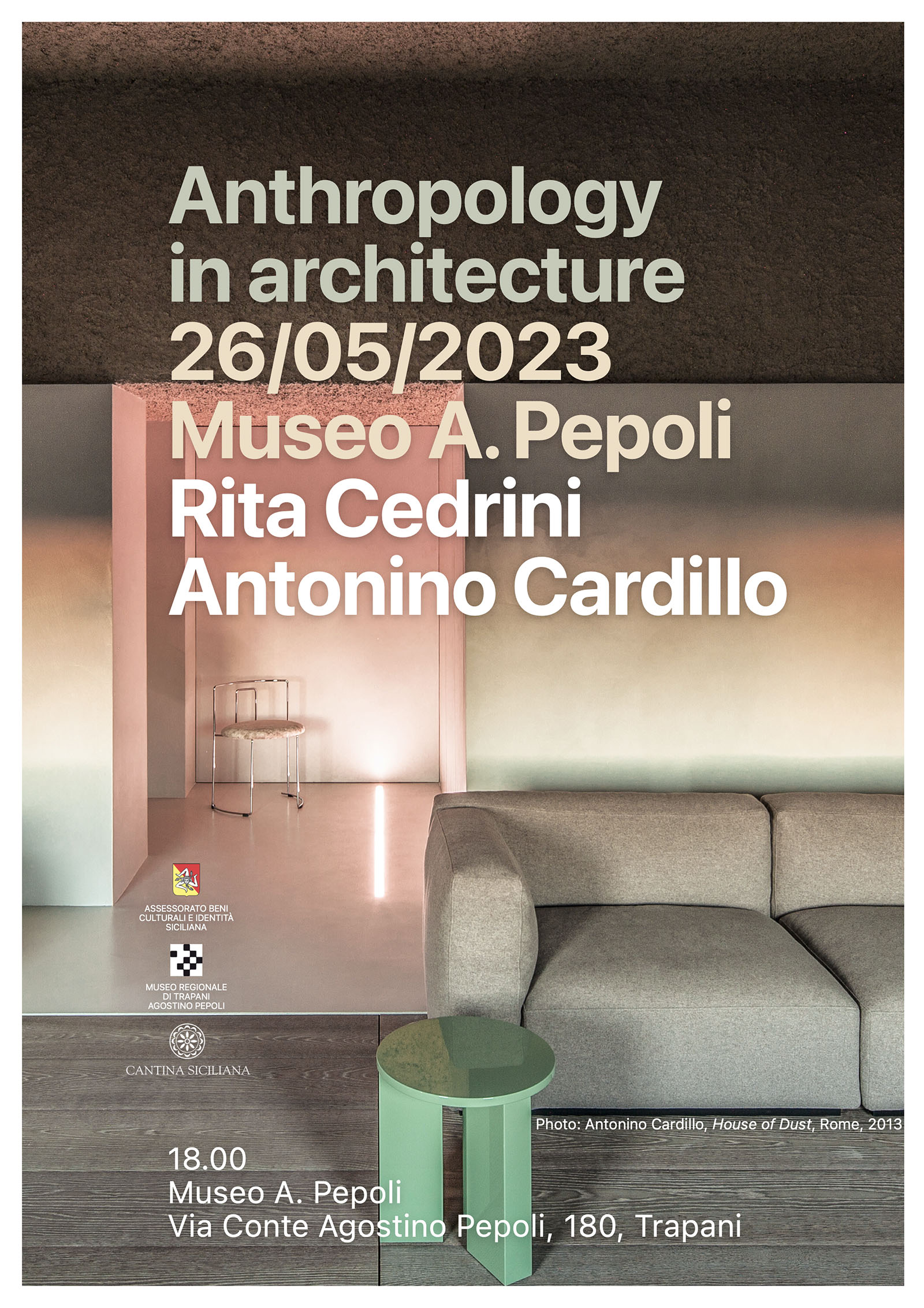Lecture
Antonino Cardillo
Presenting my work today at the Agostino Pepoli Museum is a moment of particular significance. I still recall visiting these spaces as a child and encountering Franco Minissi’s refined 1965 installation during a school trip organised by my primary teacher. That experience marked my first encounter with the beauty of Trapani’s historical past.
As a gesture of gratitude towards this place, I proposed to the museum director to present my work here. On the importance of the idea of anthropology in architecture, I wish to express my appreciation to my teacher Rita Cedrini, a ‘master of elegance’ in both form and substance, who introduced my research prior to this talk.
The research I have conducted over the past decade represents an attempt to reintegrate multiple disciplinary fields into architecture: from psychology to anthropology, from historiography to archaeology.
In the past, architecture did not recognise such divisions: it embodied a unified vision of knowledge, not yet fragmented. With the advent of modernity, the industrial revolution and the Enlightenment, knowledge began to be ordered and divided—‘specialised’. Thus emerged the so-called ‘professions’, including that of the architect, and the holistic vision of this ancient and noble discipline was lost. Moreover, the newly separated disciplines often followed divergent paths, lacking dialogue.
My training with Antonietta Iolanda Lima at the University of Palermo led me to reflect deeply on how to apply her holistic method, seeking to make different bodies of knowledge converse and integrate them into new interpretative spaces for architecture. This path often led me to challenge the comfortable certainties of contemporary architecture, exploring directions perceived as ‘dangerous’ by common sense.
In her introduction to my work, Rita Cedrini referred to a pair of opposites to which my research has been associated: imagination and reality. This dualism offers a possible key to understanding my trajectory—the construction of a collective imaginary through simulation (Houses for No One) and the unrealistic representation of built works (Grottoes). The ambiguous nature of my corpus seeks to integrate this misleading dualism, characteristic of our present time, through the act of perception.
The idea that reality possesses an ambiguous and unstable nature emerged during my years in Rome, where I lived for nine years in a ‘sensorial’ relationship with its past. That past continues to shape the way we live today: the British and American empires are, in a sense, consequences of the Roman Empire, from which they have—unconsciously and impulsively—inherited similar behavioural patterns. Rome thus offers interpretative keys that await investigation through the lens of collective psychology.
Following this introduction, I will present a sequence of images documenting several built projects across different geographical areas. Each project represents an attempt to engage in dialogue with its place, through a constellation of information, signs and meanings developed during the construction process of each work.
Nomura Koumuten House
(The Inexact Quality)
My first built project emerged from a biographical paradox. During the period of public attention following the media exposure of Houses for No One, I was contacted in 2010 by Kenji Nomura, who commissioned me to design a residence in Japan. As a builder himself, Nomura facilitated the construction of the work. It remains within the realm of modernism—white walls and minimalism. Yet this early project is useful for understanding the beginning of my research into integrating other disciplinary fields into architecture.
To my regret, the Japanese client asked me to design an ‘Italian’ house in a hilly suburb of Takarazuka, whereas I had hoped to design a Japanese house. This paradox reveals one of the challenges faced by contemporary architects—homogenisation.
I therefore questioned how to respond to such a request, while simultaneously seeking to establish a dialogue between two cultures: an abstract idea of Italian-ness and an abstract idea of Japanese-ness. My design response—still imbued with modernist sensibility—proposes a conceptual synthesis between the syntax of Japanese minimalism and the form of a medieval Italian piazza, polygonal and irregular.
The main room, based on a seven-sided plan, features wide openings along its perimeter that evoke the image of underpasses and shops, transposing an urban imaginary into the interior space. Within one of these openings, a direct reference to Japan: a square room with tatami flooring, intended for the tea ceremony.
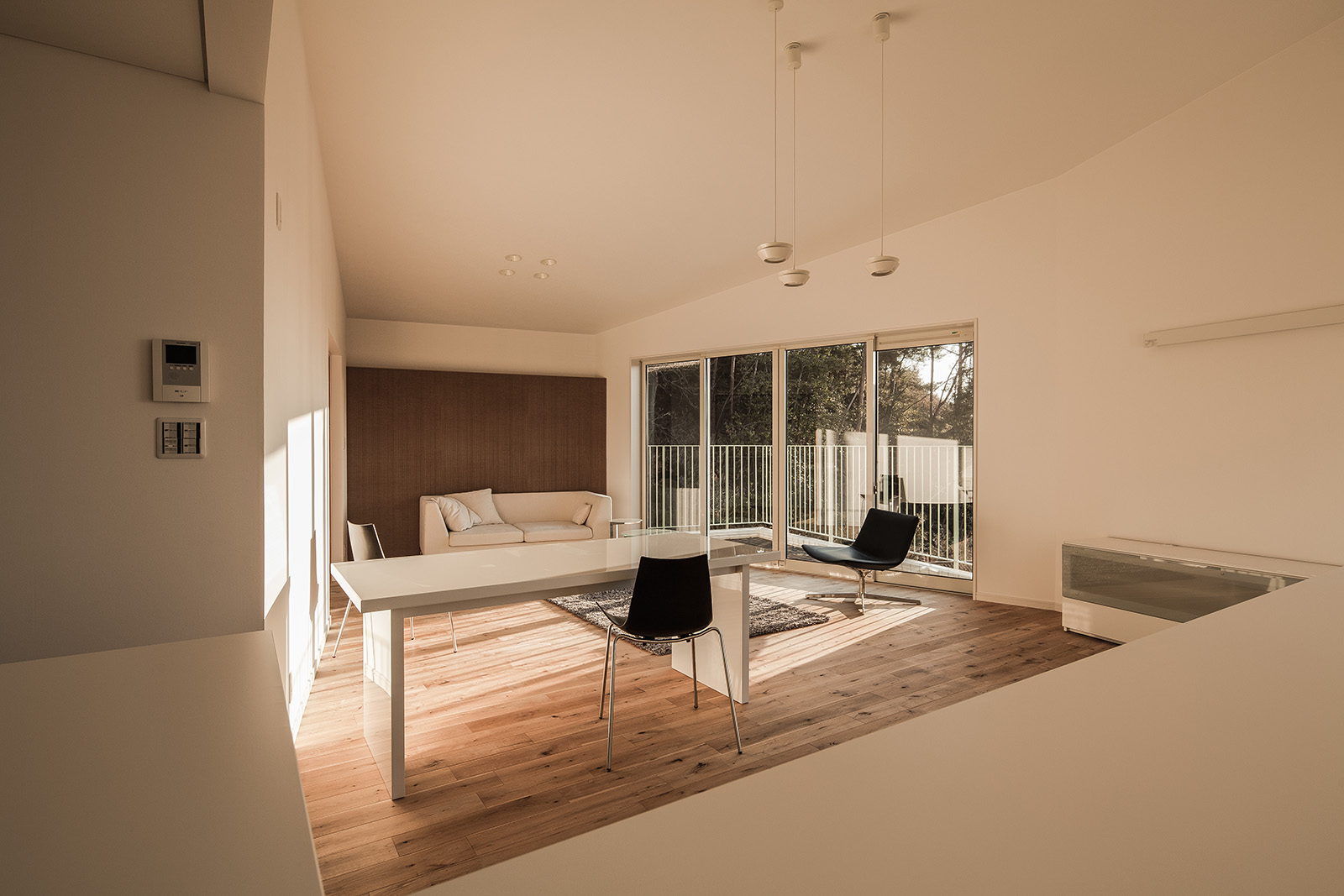
Nomura Koumuten House (The Inexact Quality)
Sergio Rossi Store
(Akin to a Cinema Set)
The first project in which my attempt at multidisciplinary integration began to take shape was the commission I received from Suzanne Trocmé of the British magazine Wallpaper* to design the Sergio Rossi shoe store in Milan, in the Brera district, on Via Ponte Vetero.
The programme was extremely tight: the store had to be completed in three weeks, requiring a rapid construction technique. At the time, I was deeply immersed in cinema and spent much time with friends studying at Rome’s Centro Sperimentale di Cinematografia. Italian cinema of the 1950s, 60s and 70s was our cultural nourishment. From this immersion came the idea of staging the shop with a wooden scaffold—conceived as a reversed film set.
This approach allowed for the creation of a radical work and, at the same time, referenced cinema as a key to becoming aware of the dialogical nature—between reality and dream—inherent in my work. The shop is configured as a wooden ‘box’ inserted into a pre-existing space. This box also functions as a theatrical backdrop, beyond which other spaces are glimpsed through openings and windows cut into its surfaces.
The theatrical backdrop is constructed as a Sancta Sanctorum—a sacred enclosure, almost a temenos. It is a primitive structure, made of wooden planes nailed onto a dense frame, whose modularity allows for multiple configurations to display the various types of Sergio Rossi’s artisanal footwear.
The city enters the shop through visual fragments: the neo-Gothic spire by Carlo Maciachini on Piazza del Carmine; the rhythmic passage of the tram; the façade of a neoclassical building; Art Nouveau details on Via Landolfo. These ‘other’ elements appear in the interior views as cut-outs, beyond the dark-painted masonry surfaces of the building—like a moving photographic collage.
The idea is that the physical shop—this ‘third interstitial entity’—disappears into a dark background, while the designed box and the emerging alterity of the external world together generate a new reality.
Other contextual aspects include the integration of the Liberty-style column placed near the centre of the space; the Gothic nature of the box’s composition, resembling a miniature cathedral; and references to the ambiguous modularity of BBPR and Gio Ponti. The space thus becomes a stratified memory of the city’s past information—reinterpreted and integrated.
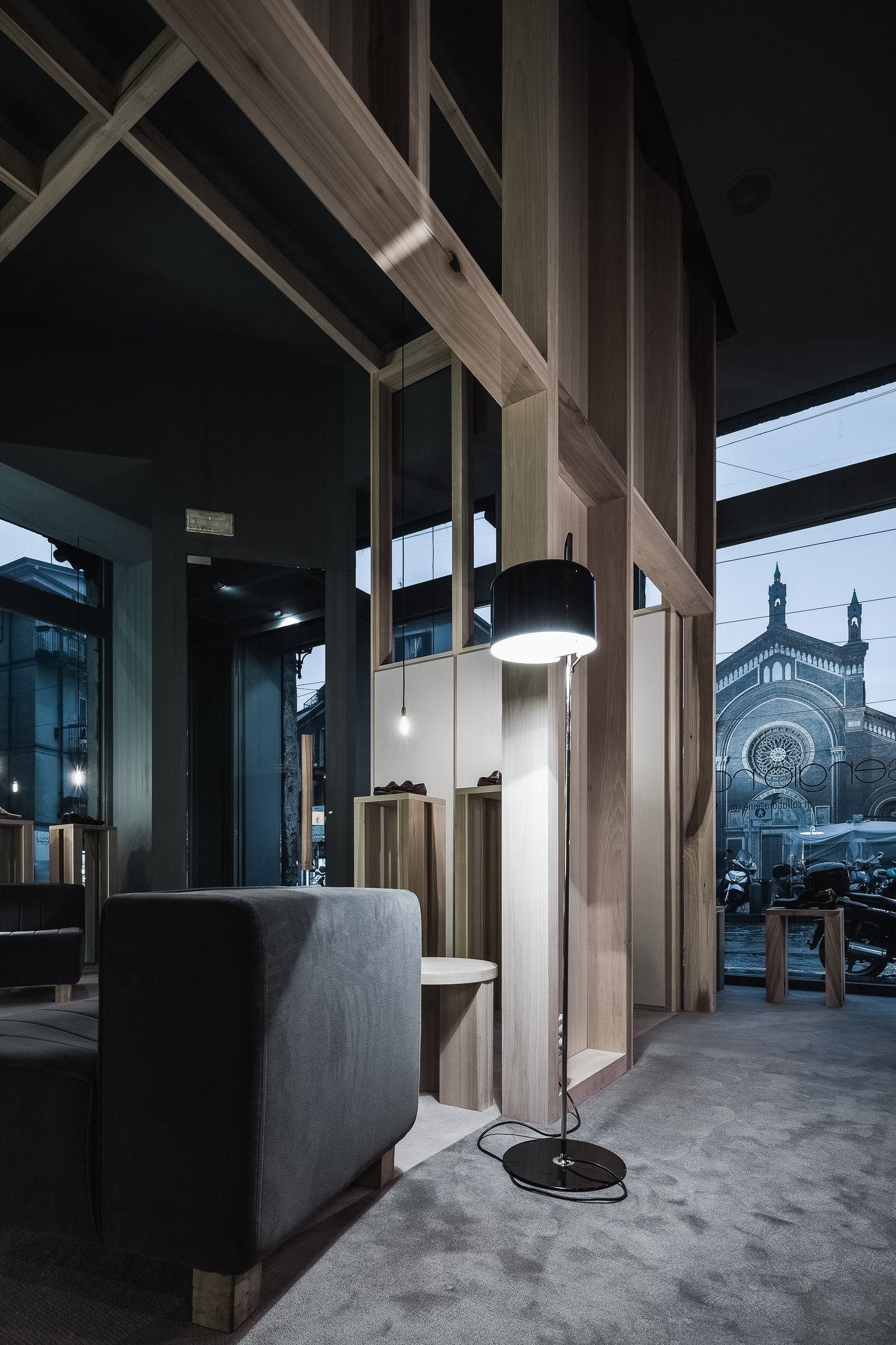
Sergio Rossi Store (Akin to a Cinema Set)
London Design Festival 2011 Hub
(Postmodern Cafe)
The following year, thanks once again to Suzanne Trocmé of Wallpaper*, I was commissioned to design the entrance to the Victoria and Albert Museum for the 2011 London Design Festival.
It was an extraordinary opportunity: the installation was intended to serve as the gateway to the landmark exhibition on postmodernism, Style and Subversion 1970–1990—an attempt to historicise the movement, suspended between scholarly rigour and cultural promotion. Despite this ambivalence, the exhibition offered a valuable occasion to communicate objects, environments, situations and debates of that era to a wider public. It was an honour to be selected to introduce the event with one of my projects.
The intervention was to be located in the lobby on Exhibition Road, which no longer exists. London is in constant transformation, often at the expense of historic buildings. The external façade of that entrance was a document of the Second World War, still bearing bullet marks on its stone. Today, in its place, stands yet another ‘science-fictional’ architecture that fuels the rhetoric of progress.
Although this awareness is shared within academic circles and by more discerning critics, the market and politics continue to affirm and entrench this behavioural model—sealing off the present. Critical thought seems unable to dent this unstoppable impulse. After all, even in the nineteenth century, London produced some of the highest peaks of criticism, which largely went unheard. This phenomenon of technocratic evolutionism now appears so powerful and pervasive as to resemble an inescapable fate.
Returning to the project, the Postmodern Cafe—the name I had hoped to give it—was not realised due to budget constraints, or so I was told. Nevertheless, the opportunity generously offered by Trocmé proved fundamental to my artistic trajectory. Reflection on postmodernism led me, for the first time, to investigate the ‘formal’ nature of colour as a narrative in architecture.
It was a matter of emancipating myself from the ‘ignorance of white’ that had characterised my first built work in Japan, still an heir to the purism derived from part of my modernist training. Thus began a journey within my corpus that uses colour to identify positions and figures: through it, they emerge with varying emotional intensity, evoking possible archetypes or historical forms—such as the arch and the pediment, direct references to the exhibition I was meant to introduce.
Nonetheless, this work remains aligned with the modernist research of the Bauhaus school.
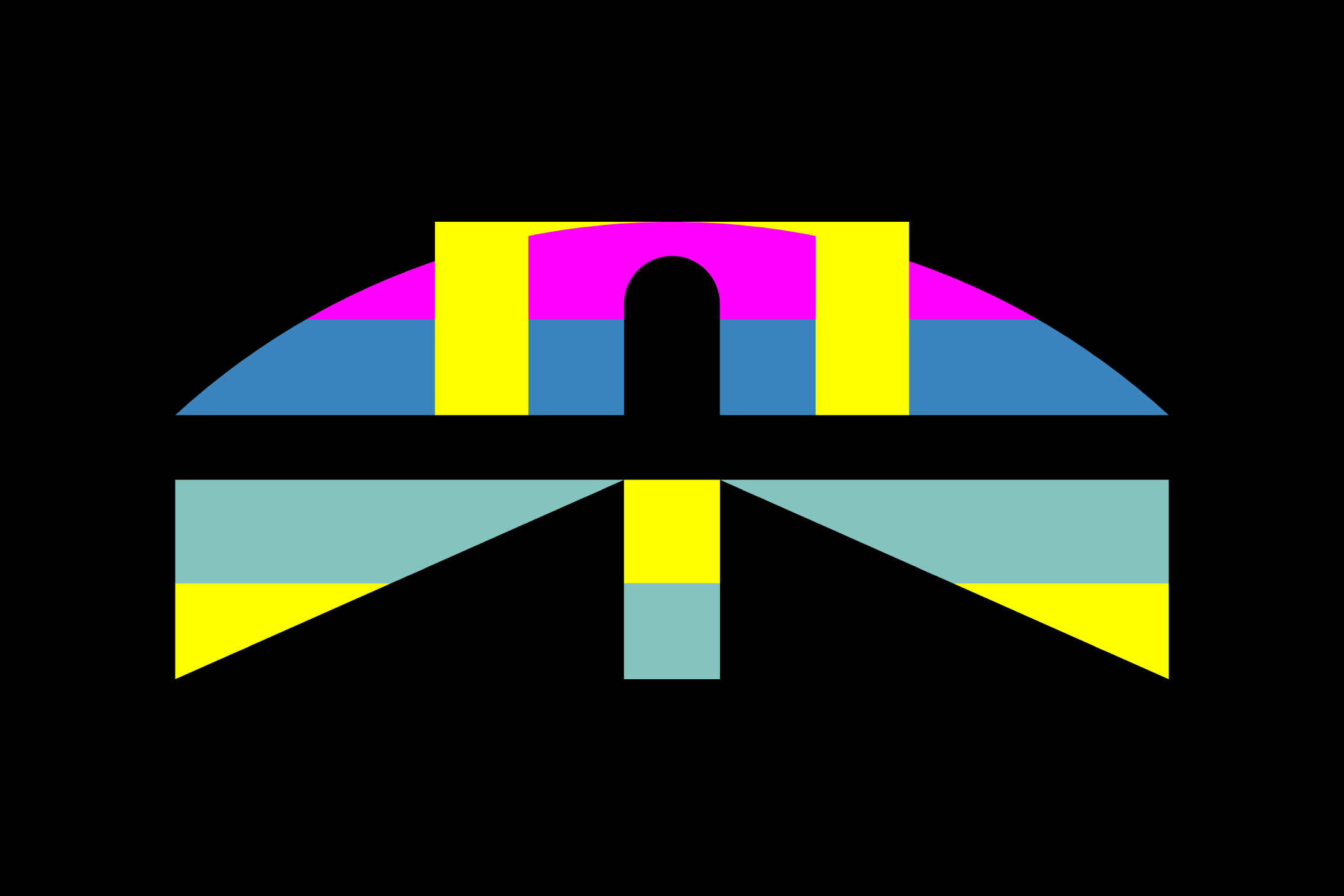
London Design Festival 2011 Hub (Postmodern Cafe)
Roman Apartment
(House of Dust)
We return to Rome. The Ludovisi district stretches between Via Vittorio Veneto and Villa Borghese. It takes its name from the eponymous Villa Ludovisi, whose garden was destroyed at the end of the nineteenth century by speculative development. Today, it is a prestigious area characterised by large apartment buildings in Umbertine style, echoing classical motifs from Rome’s past.
Within one of these buildings, I was commissioned by notary Massimiliano Beffa to design his Roman apartment, which I later named House of Dust. This work represents, for me, a seminal moment—the maturation of an intent to integrate the historicity of places into a present-day architecture.
The title itself reveals an oxymoron—a pair of opposites. It is common to wish for a house to be clean; to conceive of a ‘house of dust’ introduces a paradox. The obsession with sanitisation, a constant of the contemporary world, has deep roots. In the story The Canterville Ghost (1887), Oscar Wilde recounts the misadventures of Sir Simon, a ghost who has haunted Canterville Castle for centuries. When the American Otis family acquires the estate, the ghost tries in vain to frighten them with a bloodstain on the library floor—linked to a past crime—which reappears nightly, despite being repeatedly removed with a patented stain remover by young Washington Otis. The tale, ironic and parodic, may be read as an allegory of modern progress which, armed with rationalism and pragmatism, seeks to cleanse or erase the past—including what appears irrational or disturbing.
The House of Dust celebrates ‘dust’ as a metaphorical entity—a manifestation of sediment, of marks and scars that still wound us: injuries from a past whose integration, according to analytical psychology, is the foundation of a path toward growth and individuation of the self. Modernity proposes and celebrates clean, perfect, sanitised spaces. This impulse toward purity also arose from a desire for control aimed at preventing disease, but—as Jungian psychology revealed more than a century ago—it also represents the symptomatology of a collective neurosis.
The ceiling of the main room in the House of Dust is made of pozzolana—volcanic ash used by the ancient Romans—painted in a dark brown-grey tone. Colour and texture cause the vault to almost disappear, as if dissolved into a darkness, an ‘other-space’. In the foreground emerges the temenos, the pale enclosure below, marked by a secret archway. In front of it, a constellation of objects seems to tell a story.
In creating this work, I realised that the parts are constantly in relation—like the screenplay of a film. Architecture requires technique, but technique is merely a means to produce the ‘film’. The films of Federico Fellini, for example, convey messages on multiple levels of understanding, yet still require a shared code.
I thus recognised the importance of emancipating myself from the non-signifying forms of contemporary architecture, returning to lived architecture and, above all, to the history of cities. I worked with familiar signs—such as the trilithon forming the east side of the main room, or the double-arched gallery in the bedroom, perhaps a memory of Trapani’s Porta Oscura.
Finally, and no less significantly, the question of colour: the main room in brown, the bedroom in pink. A sequence that evokes the passage from the idea of the cave-origin to that of the rose-flower—a symbol of consciousness in a being freed from primary needs and ready to contemplate beauty. In this ‘passing’ between the two environments, a transcendental motion is revealed.
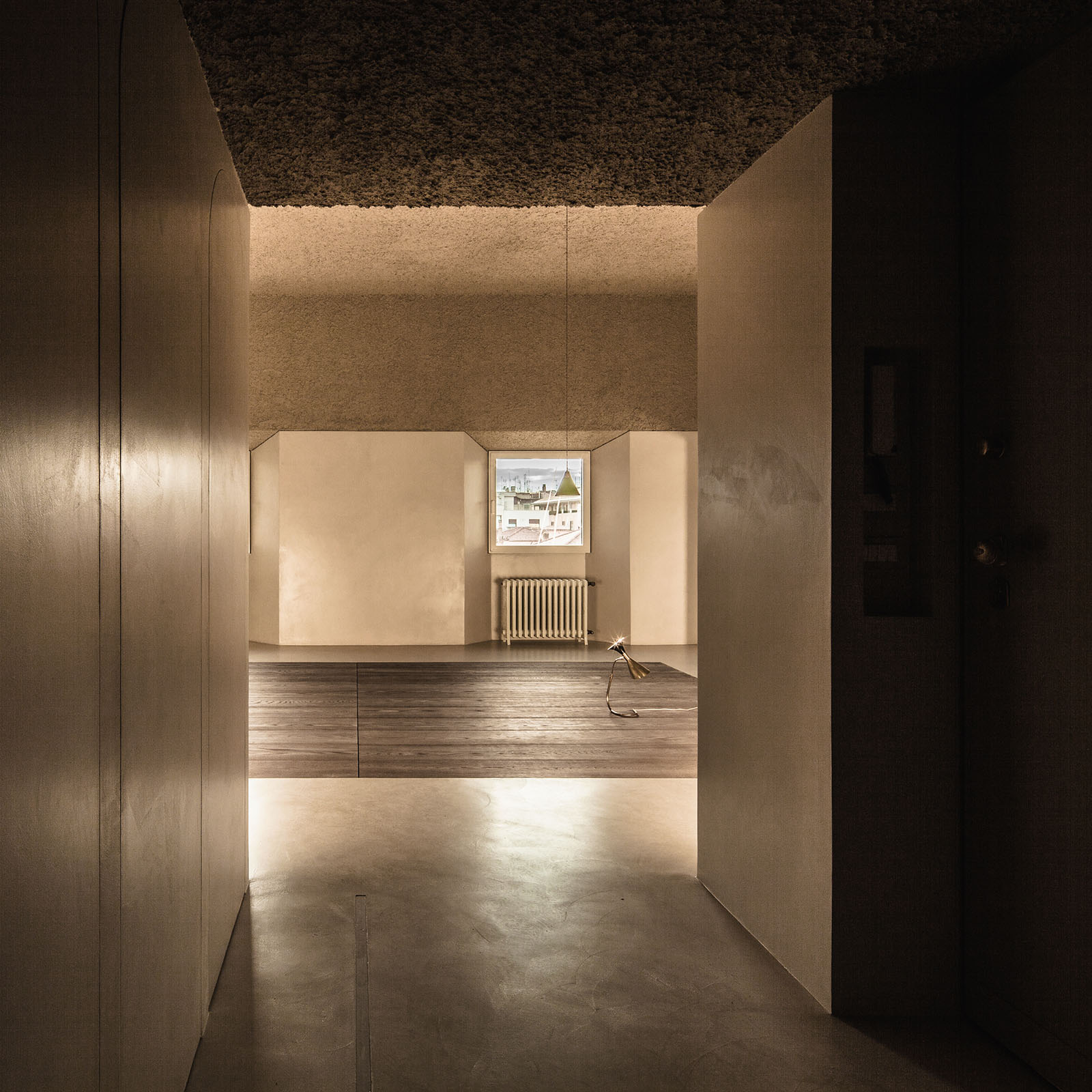
Roman apartment (House of Dust)
Mondrian Suite Art Gallery
(Crepuscular Green)
Following House of Dust, I found myself working in the Roman district of San Lorenzo, near the Verano monumental cemetery and the university campus. It is curious how the name ‘Lorenzo’ recurs throughout my journey, as will become evident later.
I proposed to a friend to set up an event room at the entrance of a historic contemporary art gallery in Rome—the Mondrian Suite. I managed to persuade Klaus Mondrian, director and owner of the gallery, to realise a radical idea: to create a green gallery, precisely in that colour many consider inappropriate as a backdrop for art.
At the time, I was studying Das Rheingold (1869) by Richard Wagner and wished to evoke the imaginary of the primordial dawn—the opening scene of the drama—by translating it into a sensory experience. It was not about representing the descriptive scene of the libretto, but rather about conjuring the sensation of being in a cave beneath the Rhine. Contrary to the expectations often surrounding Wagnerian productions, I realised the project with simple and limited means: the total cost was just 8,000 euros.
The space unfolds through a sequence of elements: an altar-bridge crossed by a mirror; two black trumpets marking the opposite banks of the river; the ‘gate of the dead’ gilded at the back; and a rustic ceiling, here painted in green gold.
This chromatic choice resonates with Rome’s past, as gilding is a constant in Baroque and Byzantine churches. In antiquity, gold held a different symbolic value—it represented the outcome of transcendental quest, the culmination of spiritual research that permeates alchemical literature.
This work, too, seeks to embrace the place and, by interpreting its deeper reasons, transmigrate towards other meanings.
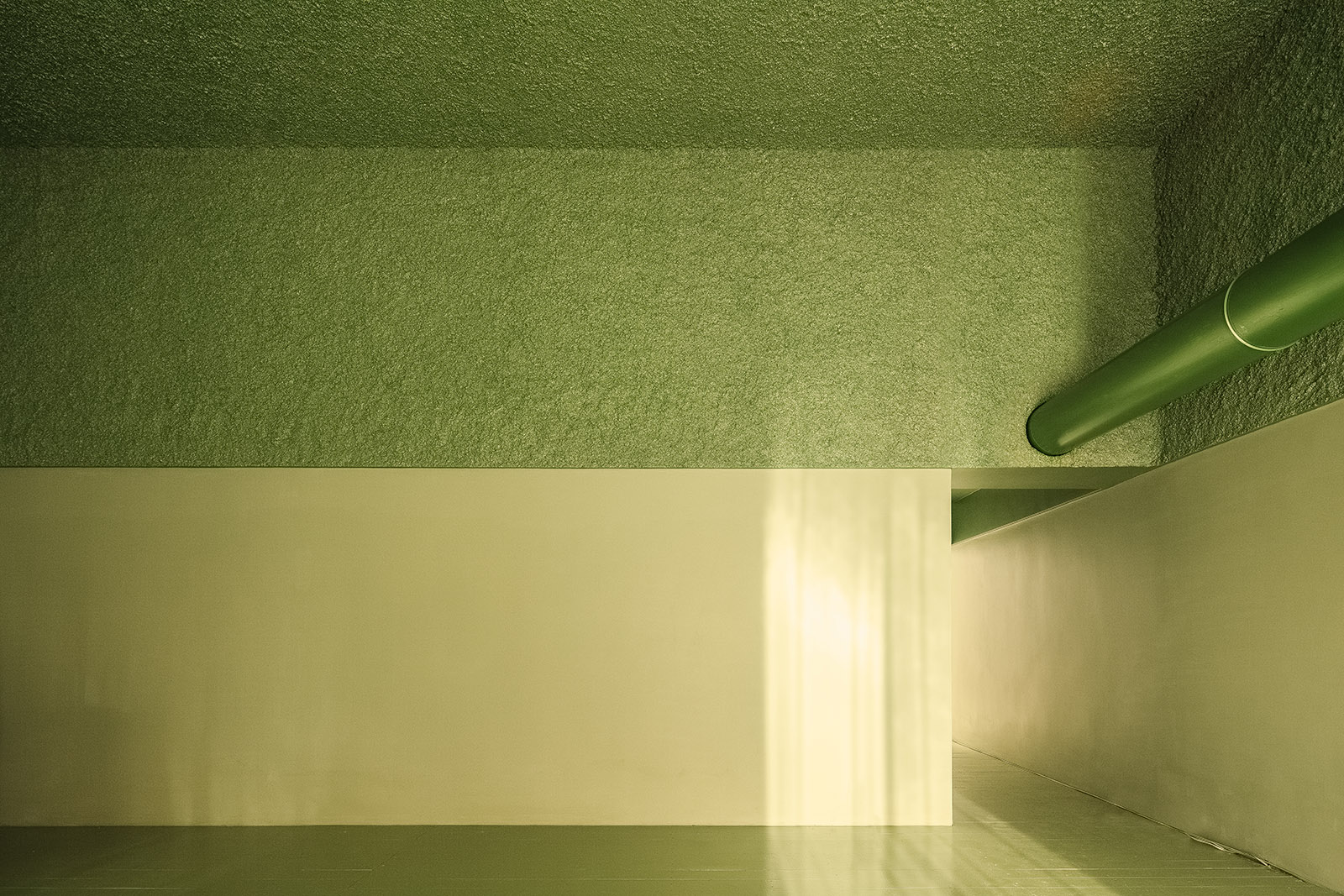
Mondrian Suite Art Gallery (Crepuscular Green)
Space and Light Exhibition
(Min at the Soane)
We return to London. In 2014, at the invitation of Siobhan Henderson of the London Design Festival, I took part in a group exhibition held within the historic Breakfast Room of the Sir John Soane’s Museum.
Soane was an English architect active between the late eighteenth and early nineteenth centuries, and a collector of antiquities—among them, the tomb of Seti I, now housed in the basement of his house-museum at Lincoln’s Inn Fields in London.
Conceived as a Piranesian space, the house possesses a labyrinthine nature, akin to a garden of stone. The elongated arch is a recurring figure throughout the building—one I deliberately introduced, not by chance, in my House of Dust.
For the exhibition in the Breakfast Room, I chose not to create a new display structure, as other designers did, but instead placed my stone sculptures within a discreet bookcase-vitrine, deliberately blending them with the existing nineteenth-century volumes (including works by John Ruskin).
The sculpture, composed of seven parts, was an attempt to interpret this recurring form in Soane’s poetics. It condensed in stone the inversion of an ideal span imagined by the English architect, while also linking the elongated arch to the phallic representation found in Etruscan tombs—particularly in the so-called Banditaccia Necropolis.
Since Soane was also a collector of Etruscan artefacts, these references intertwine, introducing an anthropological dimension: through this installation, I proposed a different historiographic interpretation of that form, commonly regarded as a structural element of ancient Roman architecture.
The arch, in fact, does not originate in Rome, but has much older roots. It is a constant presence in Etruscan culture, many centuries before the Romans employed it in aqueducts or other celebrated constructions that have since canonised its image. For the Etruscans, the arch held symbolic meaning: in tombs, it marked male burials, while the pediment signified female ones.
I sought, therefore, to inherit in a contemporary form the meanings of that anthropological system: seven stones as magical talismans, whose ‘magic’ lies in interpretation—inviting a reconsideration of historiography. Through these works, a historiographic critique unfolds: they lead to traces that do not deny the commonly accepted interpretation, but reveal its nature as a narrative constructed by the civilising model of Western man, who tends to rewrite the history of conquered civilisations—as happened, for instance, with the so-called ‘Phoenicia’.
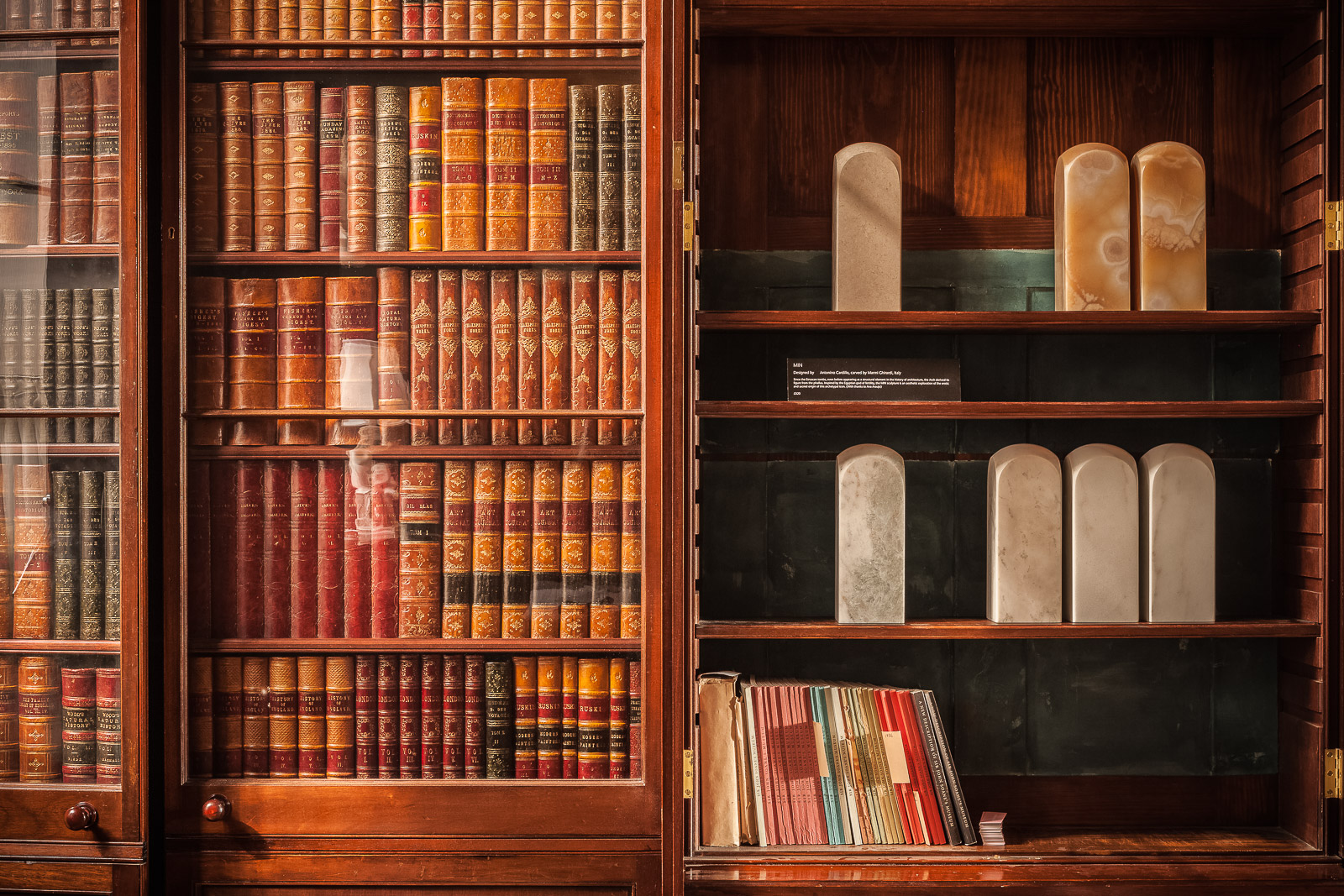
Space and Light Exhibition (Min at the Soane)
Illuminum Perfumery
(Colour as a Narrative)
A few months later, again on Dover Street in London’s Mayfair district, and thanks to the continued support of Suzanne Trocmé of Wallpaper*, I received a new commission: to design the flagship store of Illuminum, a niche fragrance house also known for the fact that Kate Middleton wore one of its perfumes for her royal wedding to Prince William.
I found myself in a fascinating situation. I wanted to explore a possible root of a British aristocratic idea, which I identified in the grey colour of Portland stone—a constant in London’s palatial architecture—subtly streaked with black.
Through the use, once again, of pozzolana—this time left exposed and unpigmented—I established an ideal link between Naples and London, as the historical origin of the material coincides with the city of Naples.
The space juxtaposes the rusticity of the walls and ceiling with the softness of a silk carpet. This contrapuntal nature enhances the senses, preparing the visitor for a synaesthetic experience of scent.
Distracting elements—packaging, logos, names, labels, bottles and other features typical of modern perfumeries in consumer society—were excluded from the purchasing experience. The shop invited a direct and sensory relationship with fragrance, through thirty-seven glass spheres, each of which could be opened individually to discover a scent. The title of the work, Colour as Narrative, suggested that the phenomenon of colour might, in this case, ‘occur’ in the nose.
In the present time, we live as if anaesthetised: spaces are comfortable, saturated with advertising objects, and this distances us from our bodies and from sensory experience. By alternating softness and roughness, the work seeks to evoke an ancestral sense of danger—like suddenly finding oneself in a forest—preparing the senses for a threshold of attention and listening.
The space is organised according to a classical layout. To the west, the thirty-seven glass spheres are arranged in a semicircle: in the form of a circus or crescent, or like an Ottoman chandelier. To the east, the Georgian windows on Dover Street of the building housing the project appear through three slits carved into the ‘grotto’, establishing a dialogue between the historical space of the eighteenth century and a meta-historical or ancestral space.
What might seem, according to common sense, a paradox, instead invites reflection on the archaic nature of England—whose past is not so far removed from the age of pastoral life. In this way, the project also proposes a possible ‘programmed regression’.
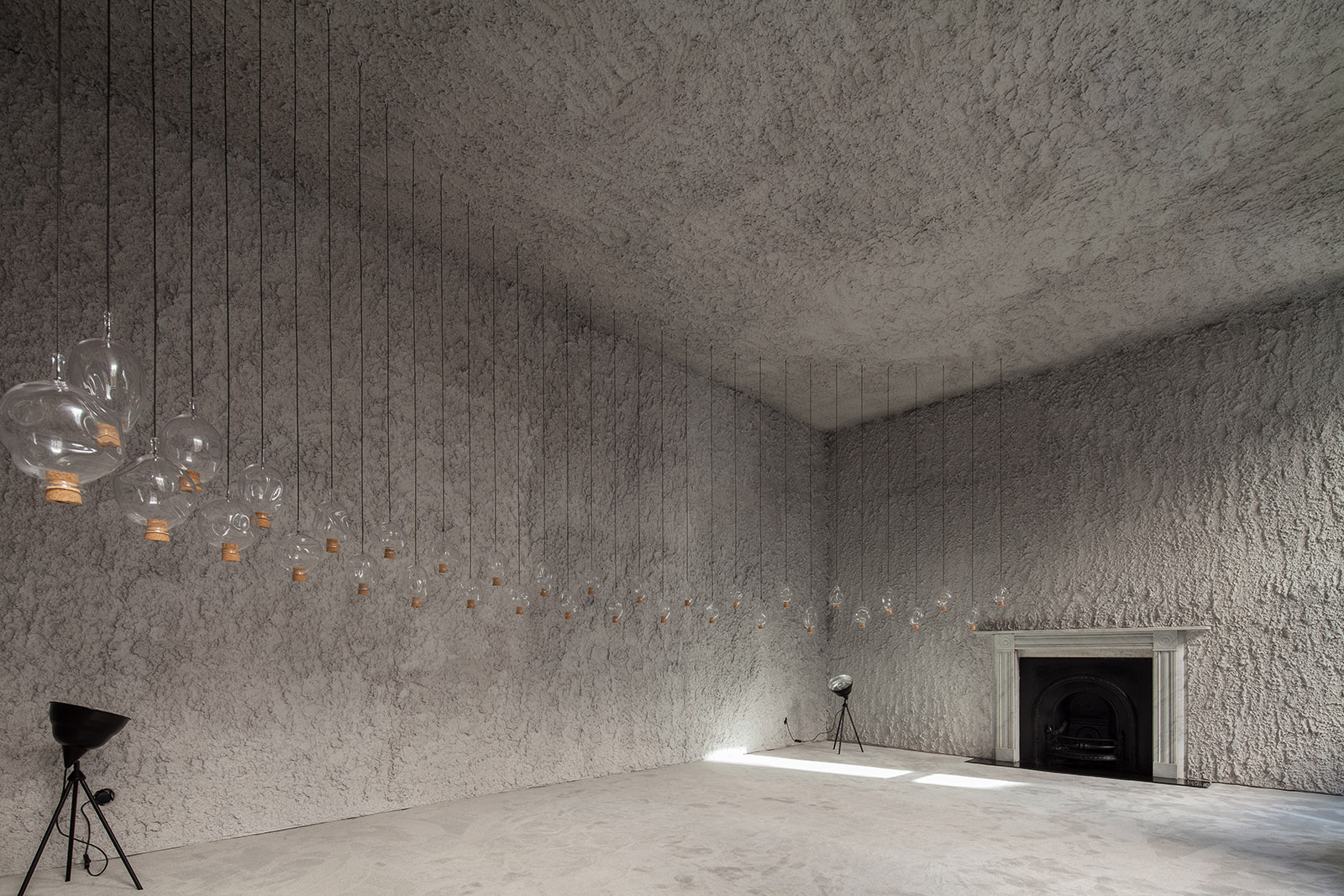
Illuminum Perfumery (Colour as a Narrative)
Sala Laurentina
(Specus Corallii)
During my time in London, at the invitation of Professor Ana Araujo, I organised a field trip for the Architectural Association to western Sicily, aimed at investigating the region’s archaeological and anthropological dimension. The goal was to develop, upon returning to the school’s studios in London, a project of present-day architecture based on the material gathered on site.
This process laid the conceptual foundation for the project Specus Corallii, an oratory within the Cathedral of San Lorenzo in Trapani. Upon returning to Sicily, I began searching for a potential client and, thanks to the foresight of Monsignor Gaspare Gruppuso—present here and whom I thank deeply—the work was made possible.
This work is particularly dear to me for its exemplary genesis: it demonstrates that it is still possible to create something meaningful, even under constrained conditions. It is an architecture of possibility, one that seeks to immerse itself in dream by evoking the past in a meta-psychological form.
Access is through a gallery entered from Via Generale Domenico Giglio, a street connecting the Cathedral to the Church of the Souls in Purgatory. A sequence of arches marks its twenty-eight-metre depth.
What is the arch? It is a fundamental element of architecture—even today. The language we use is made of words, often ancient, each with its own ‘phylogenesis’ that takes us back millennia. Architecture too possesses ancient words; yet, while historical terms are still used in the languages of respective civilisations, architecture—following the industrial revolution—has removed many of these words, replacing them with others born of technique.
My modernist training, which valued such removal, eventually no longer convinced me. I began studying Jungian analytical psychology, also informed by anthropology. As early as the 1930s, Jung had understood that passive acceptance of technology was the foundation of collective neurosis—that form of ‘civilisational malaise’ which seems to permeate the last two centuries of European history.
I then asked myself: could architecture suffer from having erased aspects that refer to historicity? Examples are everywhere—just look at the portal behind me, with its arches and the figures that ‘emerge’ from them. The arch is a psychological threshold, a symbol of possibility and transformation; its importance lies not in its structural function, but in its being a ‘word of the Soul’, capable of preparing the Soul for a mode of being.
Beyond the gallery of arches, one enters a large room characterised by complementary chromaticity—from green to pink/orange. The space evokes an imaginary submerged coral cave, where the condition of being underwater also recalls the nature of psychological unconsciousness.
This imaginary dimension is suggested by signs referring to marine life: the two constants of shells and corals. The museum hosting this conference preserves and displays numerous coral artefacts. Coral is not edible, has no direct use for subsistence, and yet, over time, it has helped define an identity.
Analytical psychology teaches us that active imagination is liberated when the level of mental vigilance lowers; then the wonders of imaginary narratives emerge. These narratives belong to a primordial collective heritage that the Soul still remembers. That is why the imaginary remains, even today, the fundamental material of the discipline of architecture.
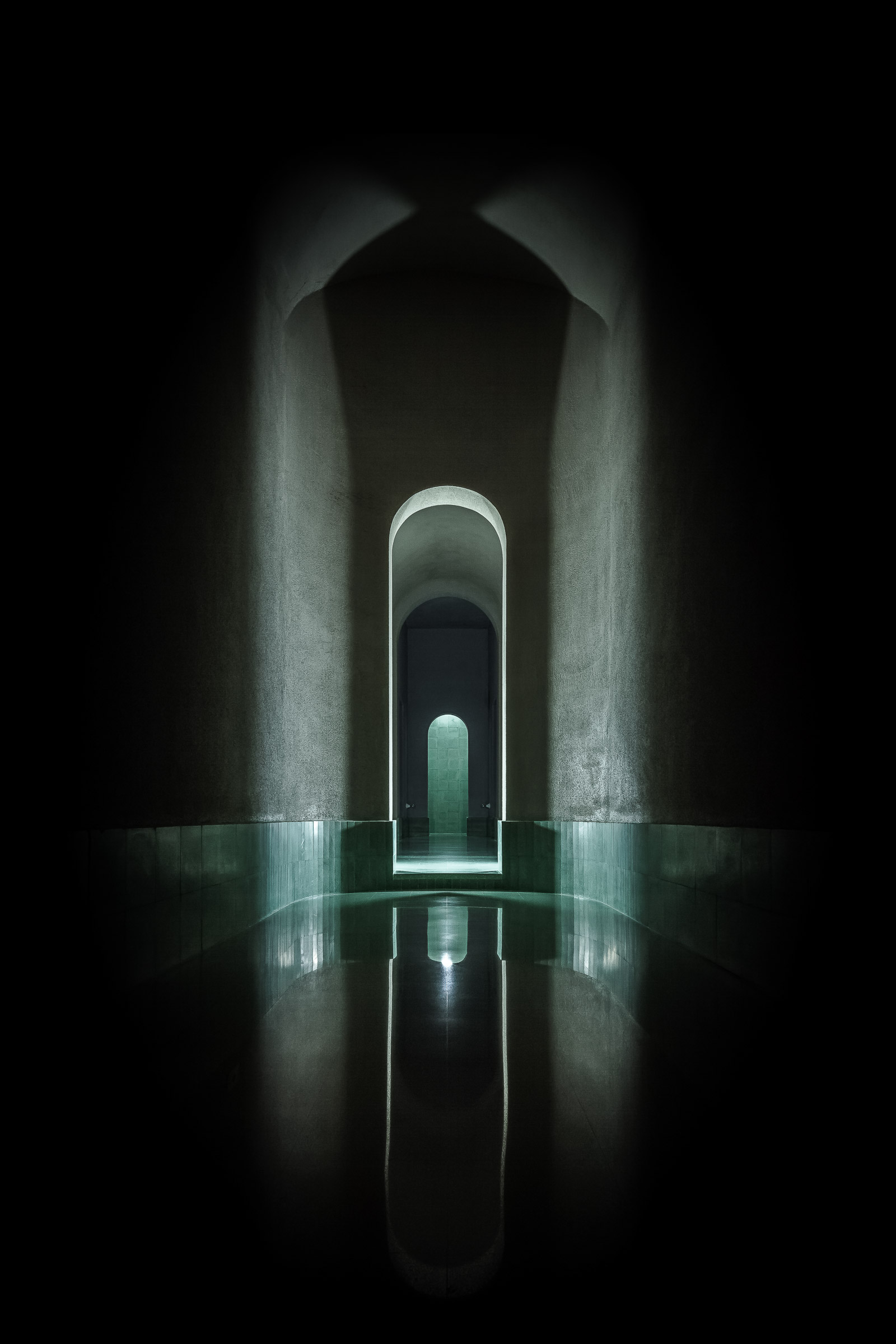
Sala Laurentina (Specus Corallii)
Off Club
(Paradiso)
We return to Rome, in the Casalbertone district. This neighbourhood is known for the Palazzo dei Cervi (Ferrovie dello Stato, 1929), an architectural landmark featured in the films Mamma Roma (Pier Paolo Pasolini, 1962) and Big Deal on Madonna Street (Mario Monicelli, 1958). In the latter, a scene was filmed in front of the building with several children—one of whom was Massimo Di Persio, a noble spirit in the truest sense, who in 2017 commissioned me to design a cocktail bar-restaurant in his property at number 64 Via di Casalbertone, just a few blocks from the Palazzo dei Cervi.
The pre-existing space was a large square hall, sixteen metres per side, left in raw construction state, arranged across two staggered floor levels, plus a third hidden and underground level.
The project integrates a multiplicity of imaginaries, condensing them into a single image—like the scene of a theatre: the theatre of architecture, a psychological theatre.
At the centre, a vertical fragmented sequence of dark and luminous geometries alludes to the ‘symbol of Tanit’, Phoenician and Punic goddess—the feminine at the centre. On either side, two black monoliths reference the film 2001: A Space Odyssey (Stanley Kubrick, 1968), but also a Byzantine iconostasis. On the outer edges, two elongated arches represent the masculine at the periphery.
The materials—gold and glossy black—evoke a cosmopolitan sacred character, exploring how that archaic imaginary survives through time. The image is both of the present and of a remote past.
Behind the iconostasis, glossy black walls blur reality and reflection; the stairs behind the counter suggest a possible ascent—an energetic shift in level.
The square hall is organised according to a Raumplan (a system of staggered planes) and, in its rear half, sits at a lower elevation. This makes the cocktail bar station, on the upper rear level, function like a miniature choir loft overlooking the lower floor. Its façade, shaped like a small monster, features a blind mouth, two eye-like luminators, and a glossy black forehead-ceiling that virtually extends the space in height. Upon this constellation of sensory elements, the psychological figure of the shadow is projected.
References extend to the film Scarface (Brian De Palma, 1983) and the video game GTA: Vice City (Leslie Benzies, 2002).
The work seeks to evoke, within the sensitive space, a ‘programmed regression’: the integration of the darker sides of the psyche advocated by analytical psychology, so that—through representation (apotropaic)—the ‘monsters’ inhabiting the darkness of our souls lose their power.
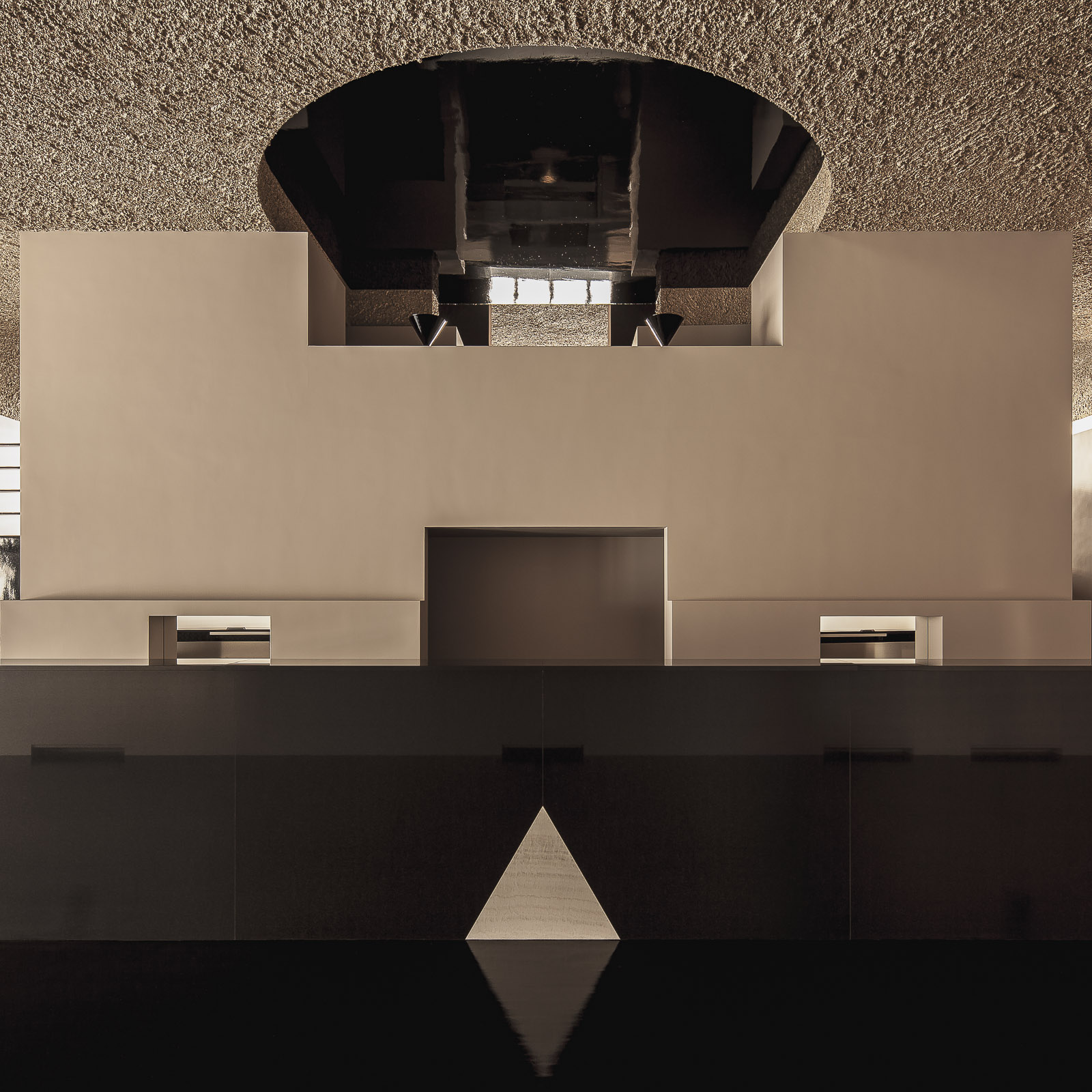
Off Club (Paradiso)
Parma Apartment
(Memories for Cruising)
This project, realised in Parma, concerns a 120-square-metre apartment located within a small early twentieth-century building near the railway station. With a modest budget—around 30,000 euros—the task was to intervene on a historical typology which, however, had already been ‘renovated’ and had lost the traces of its own historicity; a condition, in some respects, analogous to that of the pre-existing structure (Sala Laurentina) at Specus Corallii.
Inspired by the sequences of coloured rooms that characterise European interiors between the nineteenth and twentieth centuries, I applied to the spaces a chromatic progression capable of evoking the sensation of wandering through a forest: a succession of brief tonal variations—from green to pink, passing through ochre—suggests the metamorphosis of the plant towards the ripening of the fruit.
Natural sciences explain this chromatic shift as the loss of chlorophyll; and yet, it is difficult to deny that there is also a further meaning. This semantics of vegetational colour constitutes a fundamental anthropological aspect for understanding the senses and meanings that human beings attribute to colour.
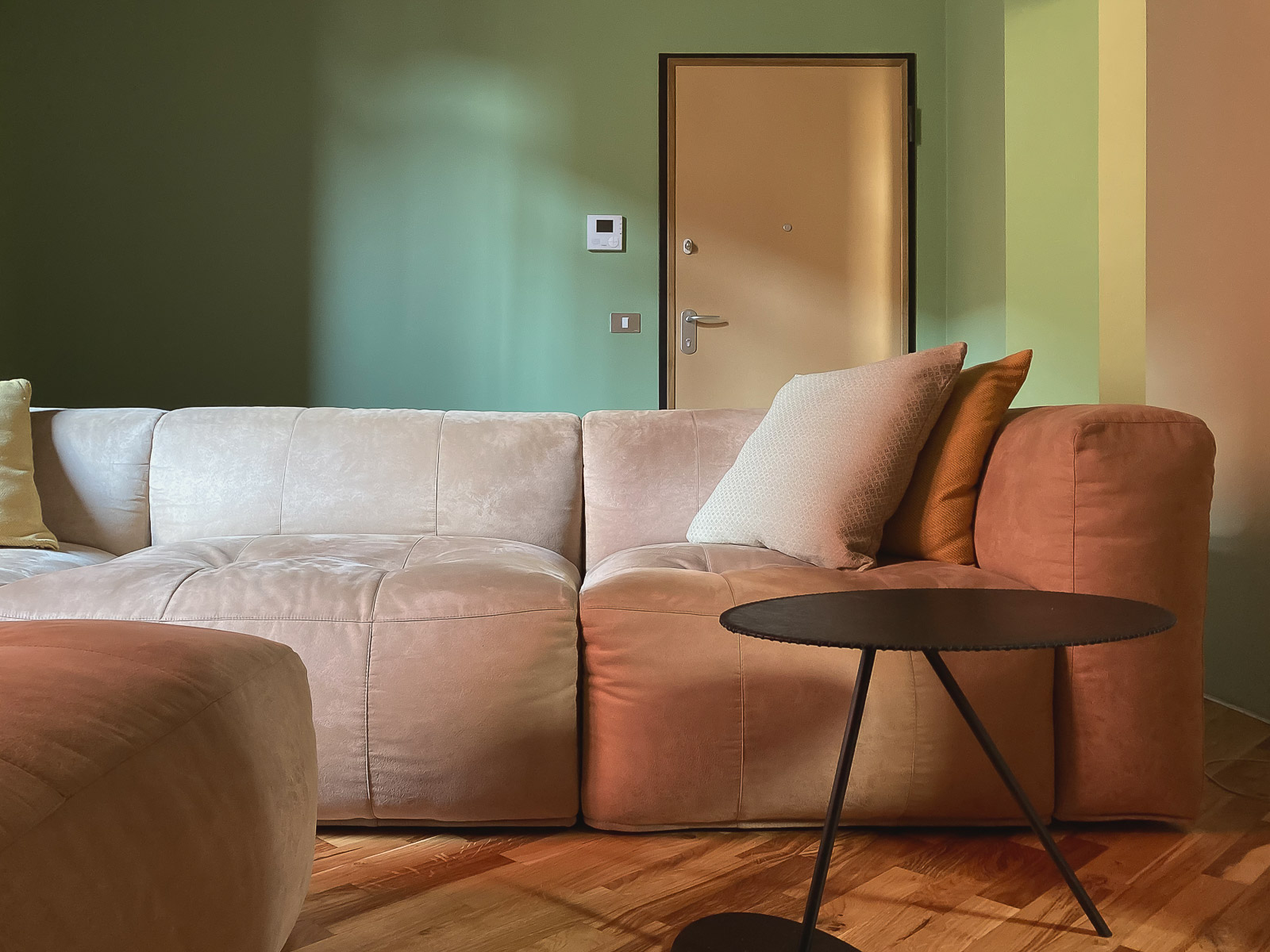
Parma Apartment (Memories for Cruising)
Embarkation for Motya
(Mammacaura)
This is the final work I wish to present: the restoration of the embarkation canal leading to the island of Motya, known as Mammacaura.
The building now called Mammacaura is a cubic two-storey structure, originally used as a customs barracks, probably built in the 1940s at the junction of three navigation canals surrounding the Ettore and Infersa salt pans. The Ettore salt pan is documented in a notarial deed attesting to the existence of a mill as early as the sixteenth century.
Today, the structure—privately owned—offers hospitality and refreshment while awaiting embarkation to reach the remains of the ancient Phoenician city of Motya (later renamed the island of San Pantaleo).
Over the past decades, the surrounding area—rich in historical, anthropic and landscape value—had been compromised by a proliferation of makeshift and unauthorised structures intended to accommodate bar patrons. This condition had altered the site’s original elegant frugality.
I was commissioned to restore a new order—landscape, architectural and interior. The removal of the unauthorised structures created a ‘wound-void’ that required a new identity. By intersecting anthropology and psychology—at the time I was studying Erich Neumann’s The Origins and History of Consciousness—I identified the theme of the ‘Great Mother’ as the interpretative key. Mother cults were a constant in ancient Motya.
From this emerged the idea of a sign that could unify those archaic cults while also bearing universal value. Neumann assigns this function to the ‘magic circle’—an entity that protects and, at the same time, constrains, contains and prevents transformation.
During the presentation of the project to the clients, on a large preparatory sheet showing the site’s current state, I traced with a thick metallic blue pencil the sign of a large exedra, tangent to the main navigation canal, embracing and rewriting the Mammacaura site.
This sign was translated into construction in dialogue with the salt pan technique: nine segments of low walls made of yellow sandstone bricks from Marsala. The semicircle places its centre along the symmetry axis of the building, establishing a dialogue between cube and exedra. The traced line also defines the edge of a small embankment functioning as a buttress, which, together with a stepped wall of about fifty metres, harmonises the slope between the coastal road above and the salt pan level below.
The spirit of the intervention was not to impose a new layout, but to critically interpret the historicity of past transformations, stitching the existing fabric. The restoration aimed to make the system narrative once again, preserving—and sometimes continuing—the historicity of more recent interventions, such as cement paving, terracotta tiles or calcarenite, distinguishing additions through a barely perceptible tonal variation.
A clear south-to-north slope characterises the exedra-square; a new canal edge accommodates the upper rows of the stepped brick system typical of the Marsala and Trapani salt pans, forming the canal’s embankment.
The construction site management method proved to be an anthropological investigation in itself. The dialogue between the design idea and the knowledge of the salt pan masters—workers of the construction company—was decisive. The salt pan masters have restored the salt pans for centuries and, although the structure always appears ‘new’, they infuse it with ancient construction traditions inherited from their ancestors.
When I showed them the drawing of the semicircular exedra, they said: ‘We don’t know how to build curved walls—in the salt pans, walls are always stepped for structural reasons—why don’t we build it by combining several straight walls?’ Thus was born the idea of the polygonal exedra of Mammacaura.
This participatory listening attitude—allowing the ‘screenplay’ of the work (the project) to change through the interpretation of the salt pan masters (cf. George Steiner’s hermeneutics, in: Antonietta Iolanda Lima, 1998b)—was the most important aspect of the project: a method aimed at recovering the deep meaning of the premodern construction site, understood as a dialogue between different forms of knowledge.
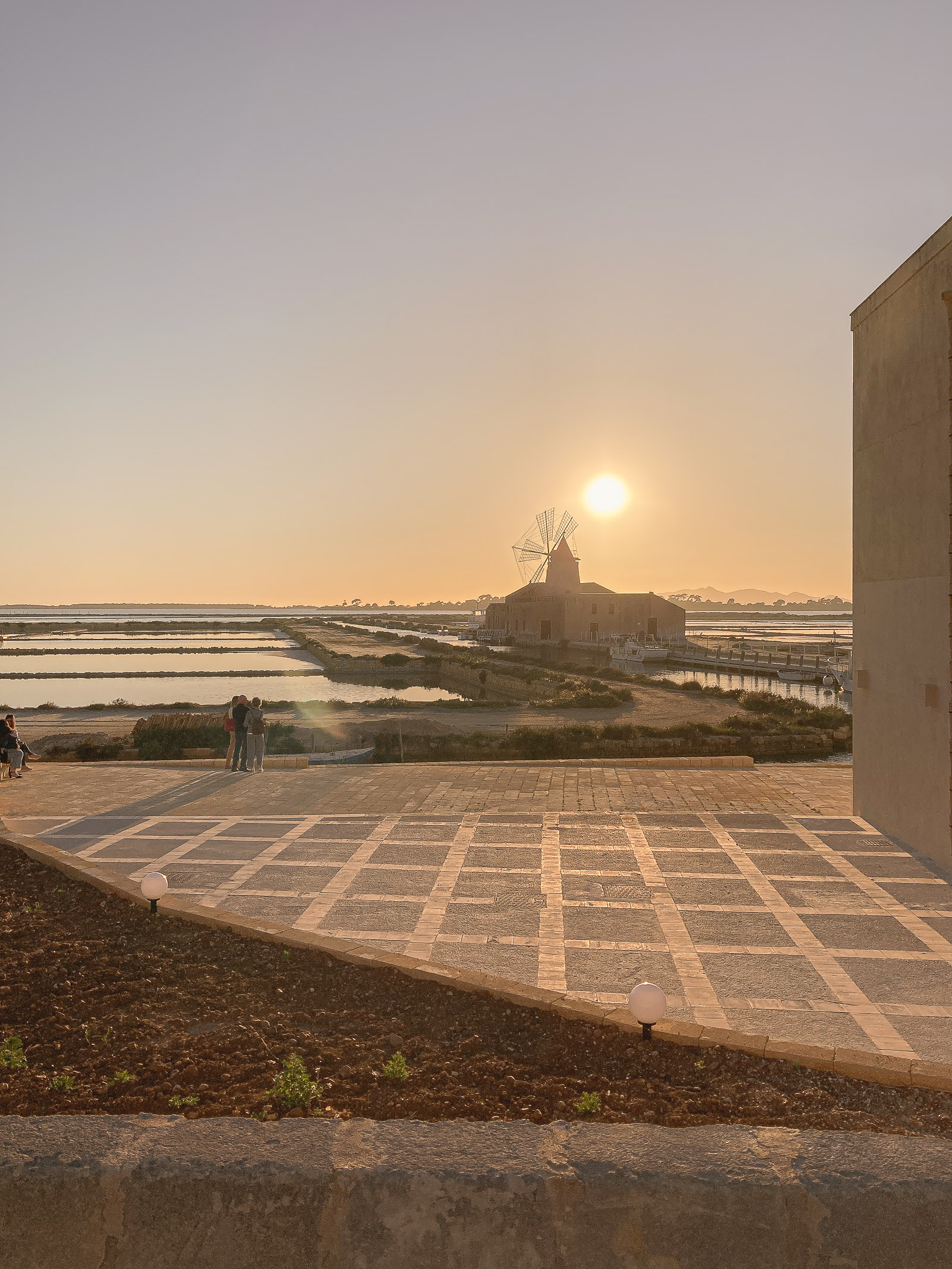
Embarkation for Motya (Mammacaura)
Epilogue–Purpose
Each project presented here has been, in different ways, a laboratory of integration: between disciplines, memories, materials and imaginaries. In each of them, the method has acted as an instrument of listening and transformation, capable of restoring meaning to places and of opening up unforeseen possibilities.
Through this discussion, I have sought to suggest that an alternative is still possible. And although these are small-scale works, I believe that, in the present historical moment, it is more important to focus on the method. After all, even a book—while occupying only a small physical space—can exert a significant impact.
